
To book an event and receive an estimate, please complete a Conference and Meeting Request Form.
Maritime Academic Center Multi Purpose Room (100 A/B/C)
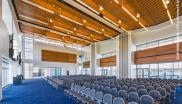
The MAC Multi-Purpose Room is a versatile space that can be configured to accommodate a variety of events. The room’s spacious dimensions, movable walls, and breathtaking views of the water offer guests a truly customizable venue to suit their needs.
Capacity: Varies based on the number of sections utilized and room setup
A/V Access: PC Desktop with Audio to LCD Screens, Dedicated AV Technician
Room Configurations:
Maritime Academic Center - Smart Classrooms
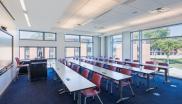
MAC Smart Classrooms offer a professional setting for trainings, lectures, and meetings.
Capacity: 24
A/V Access: PC Desktop with Audio to Projection Screen, Smart Board, Dedicated AV Technician
Room Configurations:
Maritime Academic Center - Standard Classrooms
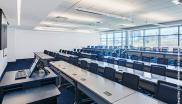
The Maritime Academic Center has four classrooms that accommodates 24 people; two 48-person classrooms; and one 72-person classroom.
Capacity: 24-72
A/V Access: PC Desktop with Audio to LCD Screen, Dedicated AV Technician
Room Configurations:
Science & Engineering Lecture Hall
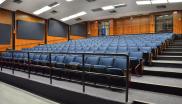
The S&E Lecture Hall is equipped with a 220” - 16’ X 10’ projector screen, 4 K laser screen, desktop, lap top plug-in capability and microphones.
Capacity: 220
A/V Access: PC Desktop with Audio to Projection Screen, Laptop Connectivity, Dedicated AV Technician
Room Configurations:
Welcome Center Conference Room
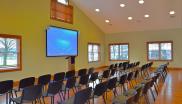
The Welcome Center Conference Rooms is a multi-functional space that offers a variety of setup options for smaller conferences and meetings.
Capacity: 10-60 based on room setup requested|
A/V Access: PC desktop with audio to LCD screen, laptop connectivity, dedicated AV technician
Room Configurations:
Special Events Room
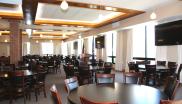
The Special Events Room offers a beautiful dining space with water views. The room has 18 – 60” wooden round tables. Folding tables may be added to accommodate 176 guests.
Capacity: 144 -176
A/V Access: Laptop connectivity with Audio to LCD Screens, Dedicated AV Technician
Room Configurations:
