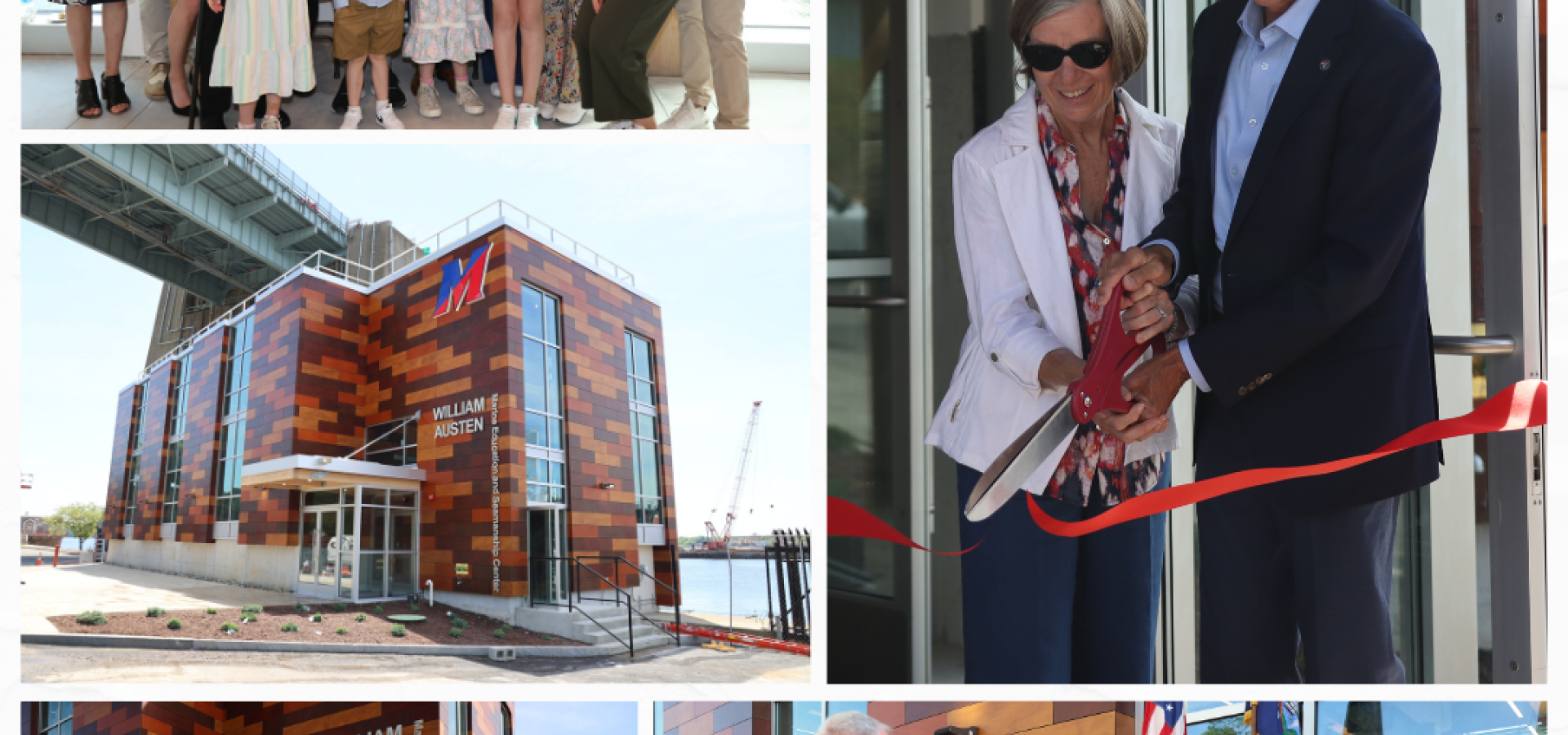Ribbon Cutting Ceremony

Ribbon Cutting Ceremony
On Monday, May 20, during a perfectly sunny afternoon, Maritime community members gathered along the East River for the ribbon cutting of the new William Austen Marine Education and Seamanship Center. Thanks to a $1,000,000 principal gift from Bill Austen ’80, this modern, student-centered building went from a vision to reality.
Representatives from general contractors AWL Industries Inc. and architectural firm Landow & Landow Architects, LLC were present, as well as Austen’s family, to recognize and celebrate the occasion.
The 5,300 square foot building is the first mass timber building in all of SUNY. It boasts an all-electric system, using no fossil fuels, with a mold and impact resistant interior wall. The Austen center foundation straddles an underground steam tunnel and cantilevers over a 200-year-old seawall. The first floor, which sits a half story above the FEMA flood plain, hosts a living science laboratory, bringing the marine life of the river into the classroom.
Austen beamed with pride as Admiral Alfultis presented him with a framed photo and declaration, before inviting his wife, Nancy to assist with the ribbon cutting. Reflecting on his journey at Maritime College and beyond, Austen revealed that his name on a building was never something he imagined, instead only the desire to give back to the place that shaped him. His true pride and joy, he claimed gleefully, were his children and grandchildren, all of whom were in attendance.
Thank you again and congratulations to Bill and Nancy for their tremendous support!
Here are some fun facts about the new learning center:
Architect: Landow and Landow Architects LLC
General Contractor (builder): AWL Industries Inc.
Square Footage: 5,300 ( gross)
Something about the uniqueness ( from the Architect)
• First mass timber building in the SUNY system.
• All building systems are electric, with no fossil fuels.
• All finishes are low VOC.
• All interior wall board is mold and impact resistant.
• Exterior is composed of a natural wood rain screen facade with insulated curtain wall glazing.
• First floor is elevated 1/2 story above the FEMA flood plain.
• Foundation straddles an underground steam tunnel and cantilevers over a 200 year old seawall.
• Science laboratory on the first floor is designed to contain a flow-through tank system where water will be pumped from the East e river via pipe into the building and then distributed into holding tanks for experiments, then drained back into the river
